While we're having a little girl, we also plan to use this room for other children in the future (assuming we can have more) and obviously don't know the gender of those children, so wanted to keep it fairly neutral while still celebrating the fact that we are having a gift. Our main colors are my favorite colors to use in decorating; whites, greys and teal/truquoise. On top of that I wanted hints of another color so we're going to be adding some pinks that are easy to remove if we later find we have many boys. We toyed with the idea of adding yellow highlights instead of pink (my whole life yellow and pink have been the two competing favorite colors) but I keep coming back to pink. I just can't shake it. You can see the Pinterest Board I made here, which shows greys, whites, teals, yellows and pinks, as well as design styles I like.
The room desperately needs a paint job and new carpets (it's nasty in there) so Paul will be ripping out the carpets and putting in some new stuff for cheap, as well as painting the walls. We decided to keep the closet white, but paint the rest of the room a light grey. Paul's mom is helping me pick the color, since that's one thing that overwhelms me. These will be the very first things done in the room, obviously, once it's available to us (we have a student in there until end of February). Paul and his Dad will work on this; David is so wonderfully helpful also and we so appreciate his help!
Once the walls are grey I can get to work on my two focal points - a striped wall and a striped closet. Nancy gave us some super fun tape to work with from Walls Need Love and that was our inspiration. We are going to be having one large focal wall (grey with teal and white) where the crib is, and one small focal point in the closet (white with pink).
Once that was decided I was able to focus on making sure we had the right furniture for the room. As I browsed Pinterest I realized I loved a lot about this nursery on Two Twenty One, especially the use of the Hemnes drawers as change table (we'd just been to Ikea and had fallen in love with them, so to see them used so well was awesome) and Kallax Shelving.
We loved the white look and so decided that we would find a white crib also - this ended up being super hard! I couldn't decide what I wanted for the longest time. Originally I feel in love with this crib but ended up with the Shermag Grayson Convertible Crib from Babies R Us for an almost identical look but $150 less (including shipping and lower cost). Bam, love that. The new crib is sitting in it's box in our garage just awaiting it's big debut. Here is the furniture we were purchasing for the room.
Kallax Shelving from Ikea
Hemnes 8 drawer Dresser from Ikea
Stripes around the Cube from Land of Nod
Shermag Grayson Convertible Crib from Babies R Us
We knew we wanted to have a chair in the room for breastfeeding and sitting, as well as a spot next to it for extra items and a "mom zone." Currently we are planning to repurpose a chair I received for free from work in the space with a pouf footstool, and the Raskog Kart from Ikea as the side table (I've been eyeing that kart for months). We'll be painting the arms of the chair white or teal, and possible reupholstering it.
We're still on the fence about the chair - currently it's in our bedroom and we really like it there. I also like the idea of a padded glider/rocker in our room - especially for soothing the baby. BUT I also like free or cheap, and we own this chair already. So we will see what happens. This same thing goes for a rug - you can see in the floor plan that I've drawn a rug in there, and I would love to have a great rug there, but also we'll have new carpets and a rug isn't a necessity, so if I find a great deal, then awesome, but if not, it will most likely remain rug free.
For the closet, we'd talked about using a Kallax system there as well, but then realized we'd received a great little white piece of furniture from my grandpa that would fit perfectly and it has sliding doors so we can hide toys away. It's a bit beat up currently, but it's nothing a quick coat of white paint won't fix!
Nancy helped me make up drawings of the space so I could make sure things would fit with their true measurements. Here is the floor plan of the room.
Wall 1: Closet Wall
The closet has a hanging rod above the shelving unit and a space above for baskets. I'll use baskets to hold more items, and then will hang her little dresses and jackets. I'm currently thinking of lining shoes on top of the shelving space below - but am not sold on the concept.
Wall 2: Window Wall
Yes, I realize that my tall lamp looks a bit like LOTR's Saruman's wand, and for that I feel ashamed, since it's really supposed to look like any normal floor lamp. Oh well. You can see that we plan to add curtains to the space, a pattern of some form. I'm not sure what exactly we'll go with. It's more for looks than practicality as the window already has blinds (though gross looking) but I'm sure having better blackout ability will come in useful as she ages.
Wall 3: Stripe Wall
For crib bedding I LOVED the found on the original crib I'd been viewing at BuyBuyBaby. I don't want to spend the $150+ to get that bedspread set (though I've been tempted), especially since I want pink or teal highlights rather than yellow, so I plan to make the crib skirt myself, and then get a fitted crib sheet in grey, teal or pink.
Wall 4: Door Wall
We knew that we wanted a single bed in the room for extra guest sleeping space, sleeping space in case baby was keeping me up and I wanted to let Paul sleep, sitting space for visiting friends and eventual bed space for more kids. We ended up getting a plain wood bed for free when my sister moved and eventually decided to paint it aqua, rather than white, to give it some distinction from the rest. We'll use plain white bedding for it, and a mix of different colors of pillows. We'll keep it looking more like a day bed/couch most of the time, as that will be its main use.
Phew. And there you have it, my nursery dreams/plans. I'm curious just how close to these plans the reality will be - though having Nancy's help has meant it will be much closer than if I was working on it alone! 3 more weeks until we can begin working on it!
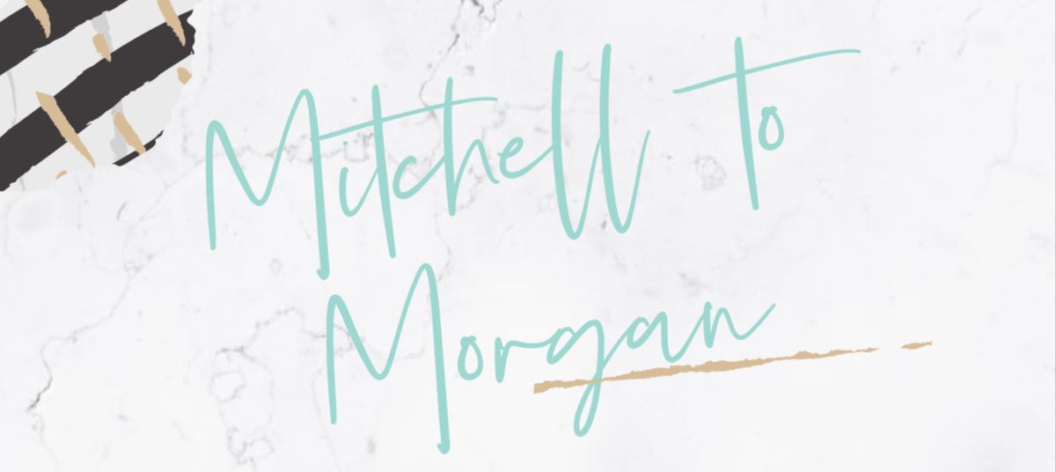
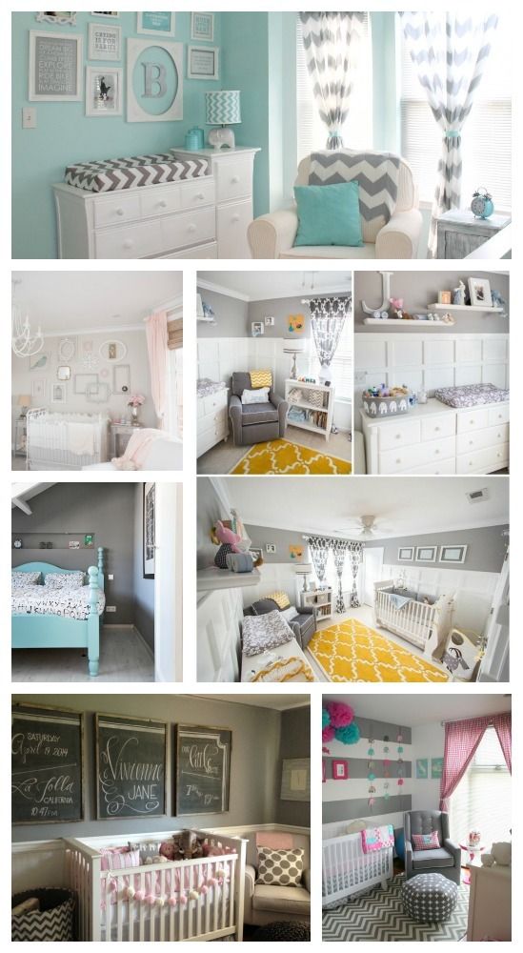

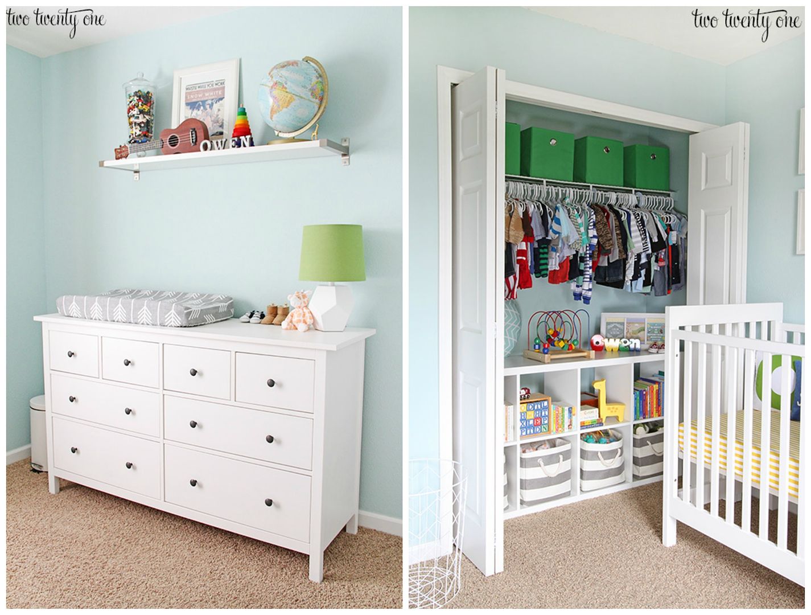
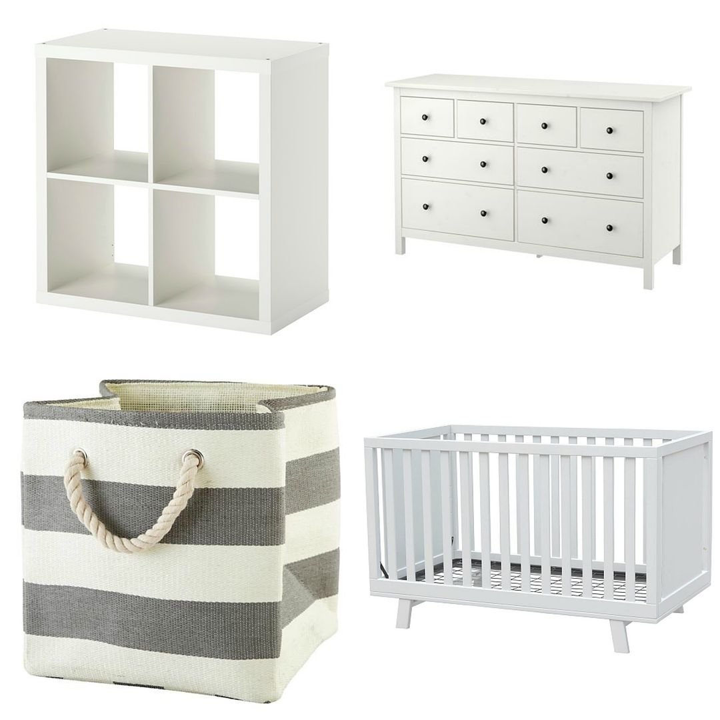
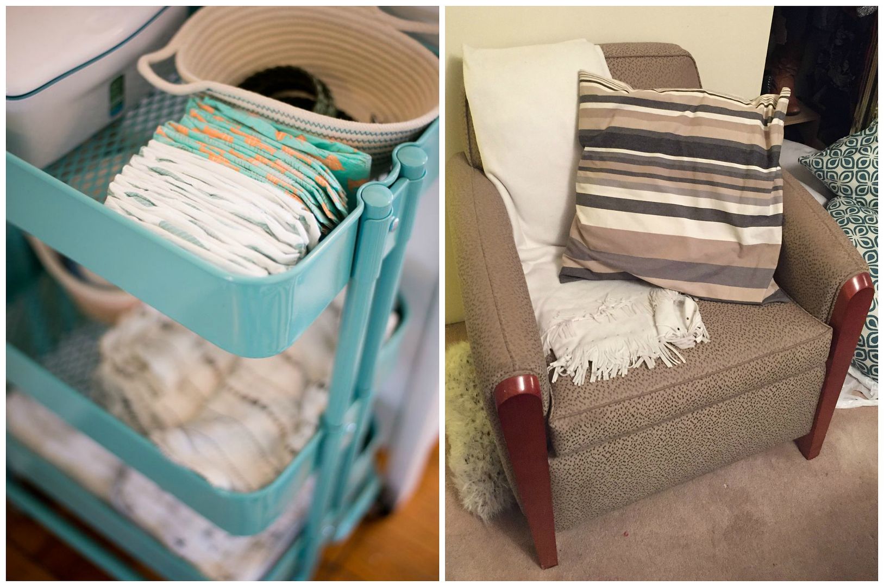
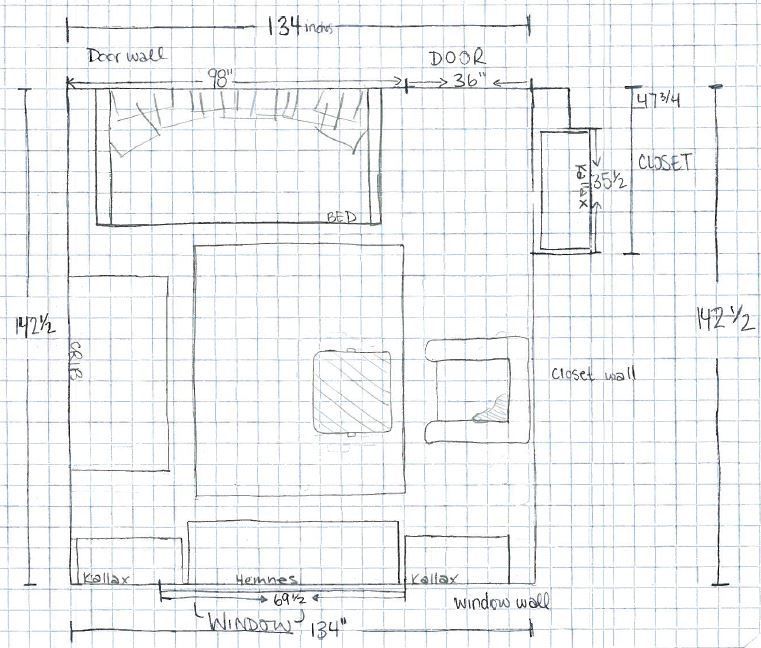


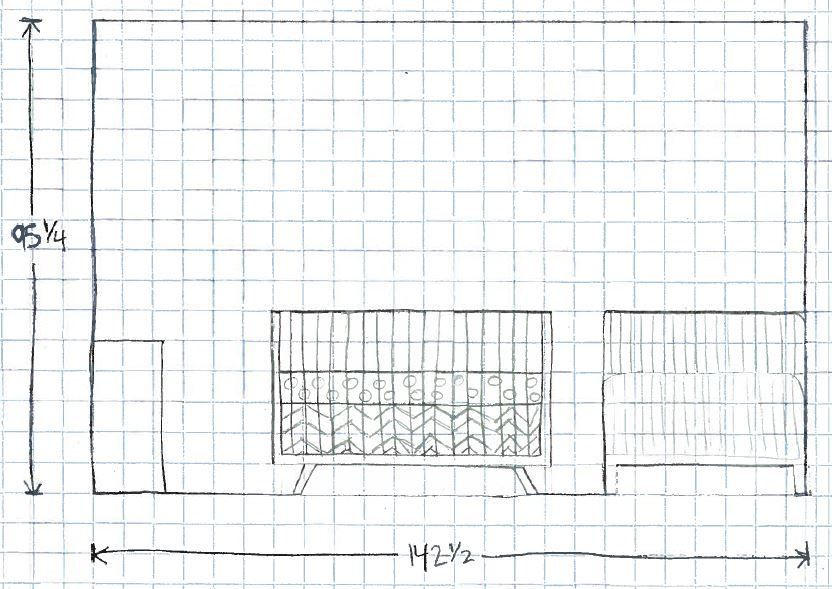
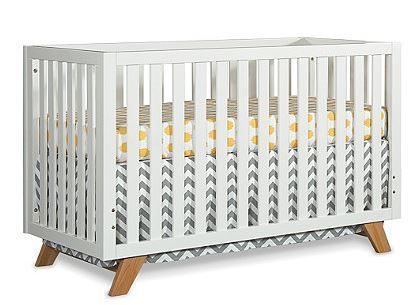
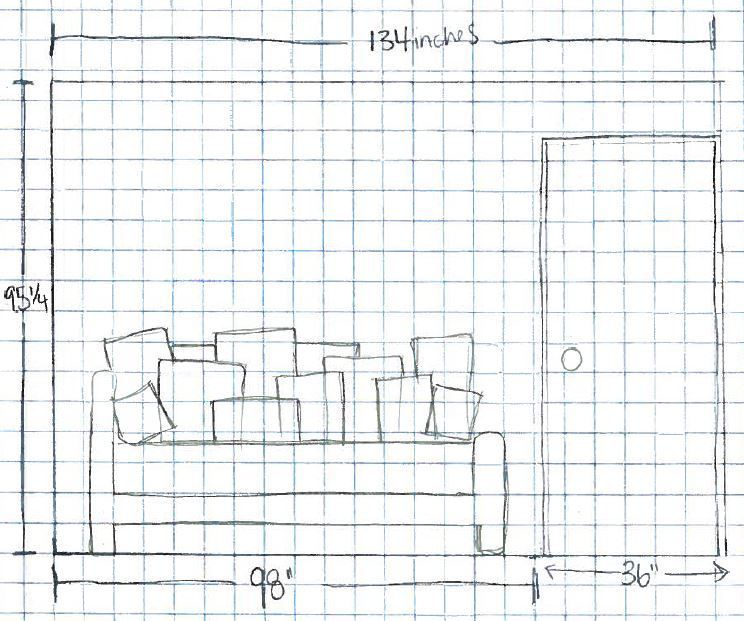
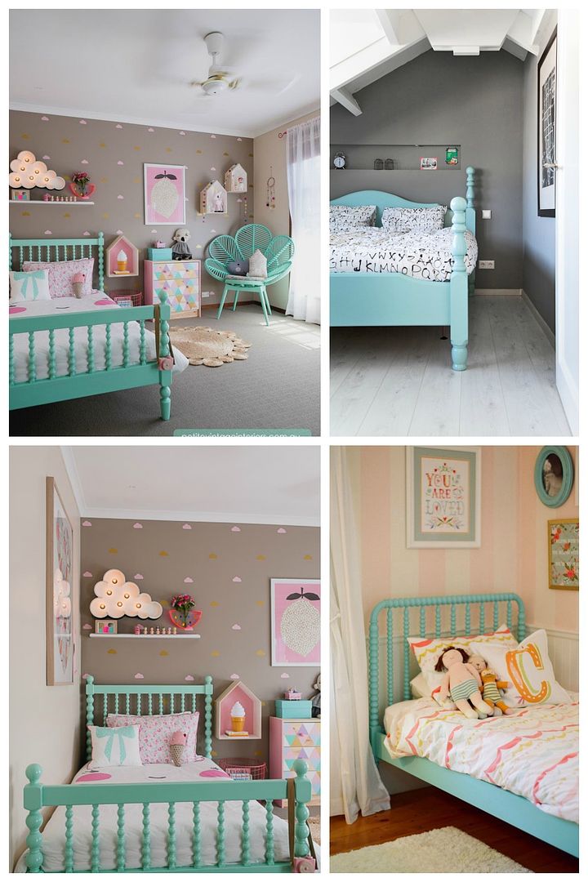
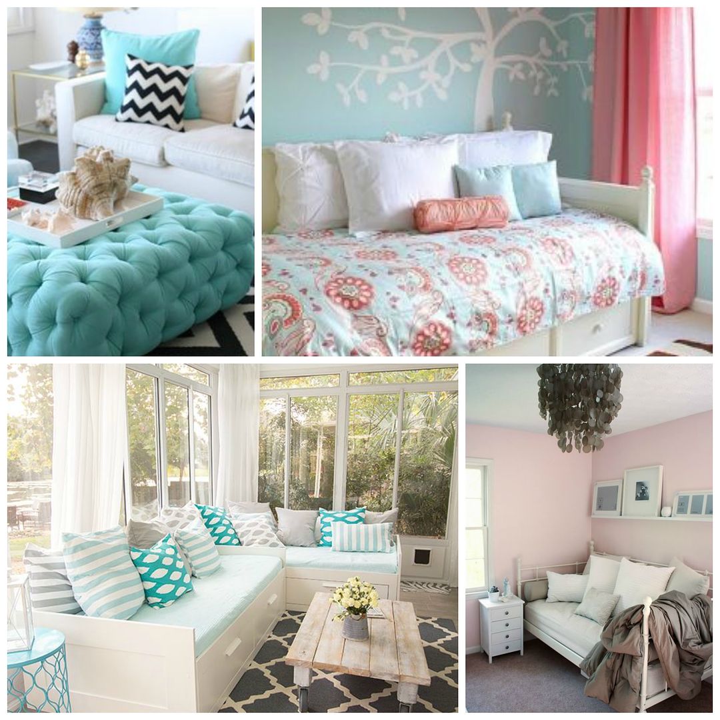

2 comments:
Love the crib you chose! Can't wait to see the after shot!
We love the overall look of your place. Do you mind advising us the brand of the center table/ottoman you have in the pictures. Is it from Ikea? It's sort of like teal colour.
Post a Comment